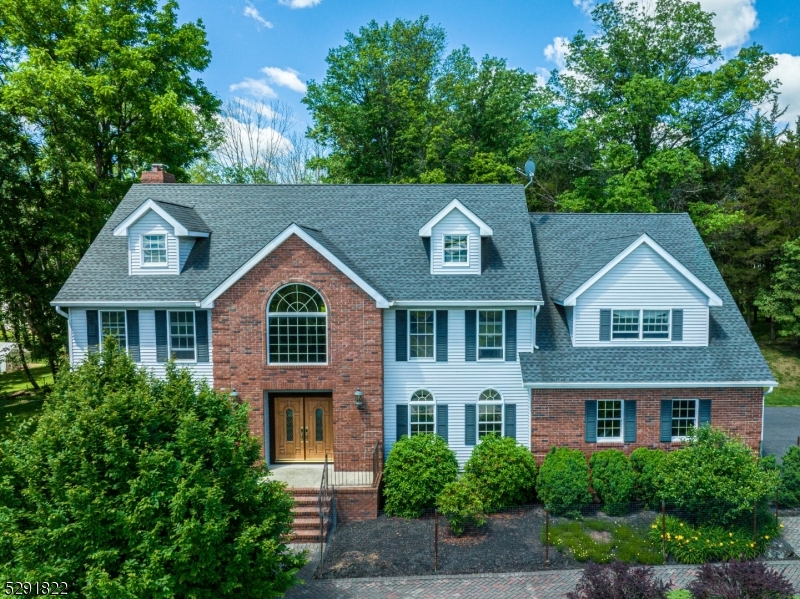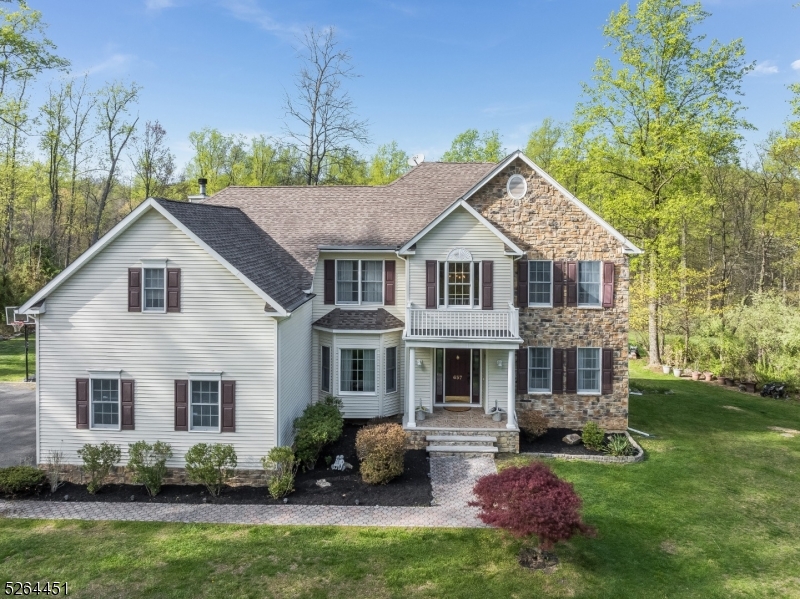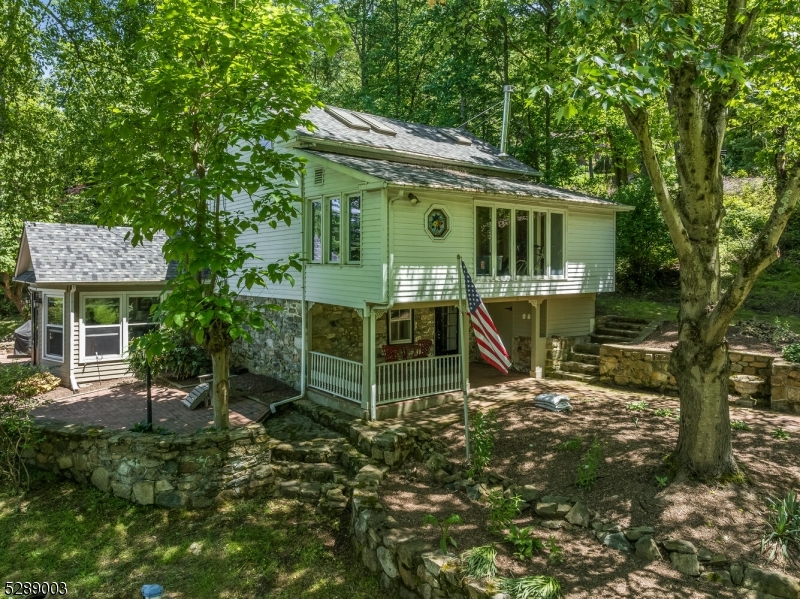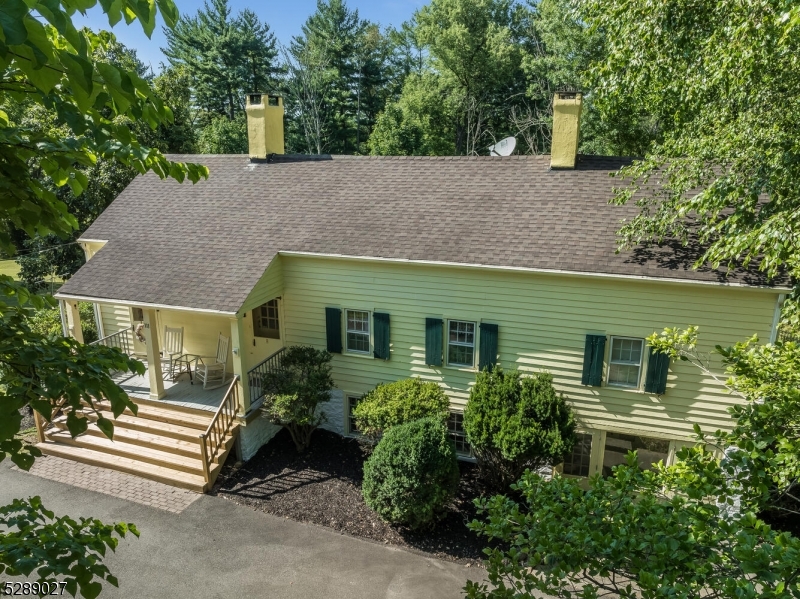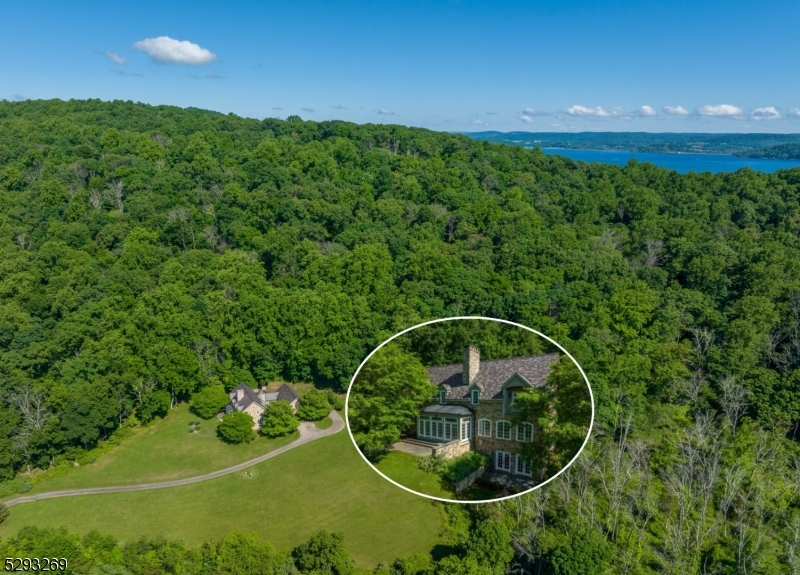The Bob Beatty Team
With over 35 years of combined real estate experience, Bob and Pamela Beatty are a high profile sales team who enjoy an outstanding professional reputation among their clients, co-workers and fellow Realtors. Testimonials from a loyal following speak volumes about their success and commitment to buyers and sellers.
Bob & Pamela Beatty
Bob@bobbeatty.net
Cell: (908) 303-8606
Pamela@bobbeatty.net
Cell: (908) 246-3477
Quick Search
Want to create your own search using different criteria? Custom Search
FROM CLINTON: RT 78W TO EXIT 11; LEFT AT TOP OF RAMP ONTO RT 173W TO RIGHT ON ASBURY-WEST PORTAL ROAD TO #191 ON RIGHT
A SUPERBLY-MAINTAINED 4BR & 3-1/2 BATH COUNTRY COLONIAL ON A GORGEOUSLY LANDSCAPED 1.8AC LOT WITH A BEAUTIFUL LEVEL FENCED-IN BACKYARD WHICH IS BORDERED BY TALL PINES & BACKS UP TO A 20+AC HORSE FARM FOR PRIVACY. ALSO OFFERS A GREAT LOCATION ON A SCENIC COUNTRY ROAD WHICH OVERLOOKS THE INCOMPARABLE BEAUTY AND PEACEFUL PRESERVED FARMLAND OF THE MAGNIFICENT MUSCONETCONG RIVER VALLEY. THIS EXCEPTIONALLY WARM-AND-INVITING HOME FEATURES A READY-TO-GO AND FULLY EQUIPPED EAT-IN COUNTRY KITCHEN WITH UPGRADED APPLANCES INCLUDING A NEW REFRIGERATOR. AND A LOVELY GLASS ENCLOSED GREENHOUSE BREAKFAST RM ADDITION OVERLOOKING THE PERENNIAL GARDENS OF AN EXCEPTIONALLY PRETTY BACKYARD. OTHER HIGHLIGHTS INCLUDE A HUGE 22X14 CATHEDRAL CEILING FAM ROOM WITH A RAISED HEARTH BRICK FPLC & A LARGE PICTURE WINDOW WITH SWEEPING VIEWS OF THE BEAUTIFUL PRESERVED FARMLAND ACROSS THE STREET, RANDOM-WIDTH PINE FLOORS, AN ENORMOUS 20X15 FORMAL DINING RM WITH ITS OWN FIREPLACE WITH A LOVELY OAK MANTLE, CROWN-AND DENTIL MOLDINGS, FRENCH DOORS WHICH OPEN ONTO A LARGE MULTI-LEVEL DECK AND A SHADE-PROVIDING TRELLISED ARBOR, AN EXPANSIVE CATHEDRAL CEILING MASTER BEDROOM WITH A THIRD FPLC WITH ITS OWN PRIVATE BATH AND A HUGE WALK-IN CLOSET, SPACIOUS SECONDARY BEDROOMS, A FINISHED BASEMENT WITH A 20X13 REC ROOM & THIRD FULL BATH WITH A SHOWER, A ROOFED FRONT PORCH,SOLID SIX-PANEL DOORS, AN ENORMOUS OVER-SIZED 2-PLUS CAR GARAGE, GENERATOR HOOK-UP, NEW FURNACE & AC, AND EXPANSION POSSIBILTIES OVER GARAGE FROM THE MBR
Coming Soon!! First Showing Date- Saturday October 28th!
From Clinton: RT 78w to exit 11; Left on RT 173W at top of ramp to left on Tunnel Road; left on Bellwood Park Road to end. #474 is on the left.
A 4,000+ sq ft 4/5br & 4 full bath colonial on a gorgeously landscaped 12.89 acre private wooded lot with a great location at the end of a very long dead end street in beautiful bethlehem township. This lovely, warm-and-inviting custom home features an upgraded gourmet center isle kitchen complete granite countertops, maple cabinetry, and high-end stainless steel viking appliances including a six-burner range, convection oven with warming drawer, and an over-sized refrigerator. This impressive kitchen also offers a breakfast bar with prep sink, a dcs 2-drawer dishwasher, a wine fridge, and a large pantry with a granite bar and leaded glass display cabinets. Other first floor highlights include a huge family room with hardwood floors, a wood-burning fireplace and two doors which open onto the patio; a large formal dining rm with hardwood floors and wall sconces; hardwood in the private study a full bath with tiled shower, and a great formal living room with extensive trim, built-in bookshelves, and its own fireplace. The second floor features an expansive tray-ceiling mbr suite with a large custom-outfitted walk-in, a luxurious master bath with frameless glass shower, and spacious secondary bedrooms including a 2-room suite with its own jack-n-jill bath. Other features sure to please include a lovely wrap-around porch, a partially finished basement, built-in stereo and security systems, additional, basement access from the garage, a new furnace, and a new cac condenser.
Open House! Sunday, October 8th 1:00-4:00PM
I-78 TO EXIT 11. LEFT ONTO ROUTE 173 WEST, PAST HERITAGE PARK ENTRY TO RIGHT ON PERSON ROAD TO #72 ON THE LEFT.
THIS CLASSIC CIRCA-1820 4BR & 2-1/2 BATH FARMHOUSE COLONIAL IS SET FAR BACK FROM THE ROAD OFF A LONG PRIVATE COUNTRY LANE IN A SPECTACULARY IDYLLIC PICTURESQUE SETTING ON A TOTALLY PRIVATE AND FARMLAND-ASSESSED 7.24 ACRE LOT WITH OVER 650 FT OF FRONTAGE ON THE PRISTINE FREE-FLOWING TROUT-FILLED WATERS OF THE MUSCONETCONG RIVER. IT ALSO COMES COMPLETE WITH AN IN-GROUND HEATED POOL, A FOUR-BUILDING MULTI-USE BARN COMPLEX WITH EIGHT STALLS AND TWO LARGE FENCED PASTURES FOR THE HORSES. THIS WONDERFULLY UNIQUE AND PEACEFUL HOMESTEAD WILL REQUIRE SOME UPDATING, MINOR REPAIRS, AND A LITTLE TLC FOR THE HOUSE AND BARNS, BUT OFFERS A TRULY GREAT LOCATION JUST DOWN THE ROAD FROM THE 200-PLUS ACRES OF BEAUTIFUL HERITAGE PARK. THIS WARM-AND-INVITING STONE AND CLAPBOARD HOME WAS BUILT LONG AGO WITH GENEROUS ROOM-SIZES INCLUDING A 22X16 FAMILY ROOM WITH WIDE PLANK RANDOM WIDTH PUMPKIN PINE FLOORS, A HIGH-EFFICIENCY WOOD-BURNING FIREPLACE INSERT, AND A FULL WALL OF BUILT-IN CABINETRY. A HUGE 17X17 FORMAL DINING ROOM COMES WITH WIDE KNOTTY PINE FLOORS AND A NORWEGIAN WOODSTOVE WHILE THE ADJACENT EAT-IN KITCHEN AWAITS YOUR REMODELING TOUCHES BUT ALSO OFFERS A NEW FRIDGE AND NEW DISHWASHER. A 23X12 FIRST FLOOR MASTER BEDROOM WITH ITS OWN PRIVATE BATH AND A POT BELLY WOODSTOVE. A JERSEY WINDER STAIRCASE LEADS UPSTAIRS TO THREE BEDROOMS AND A SHARED HALL BATH. OTHER HIGHLIGHTS INCLUDE A WHOLE HOUSE GENERATOR, A TWO-STORY DAIRY BARN WITH SLATE-ROOFED SILO, A STONE GOAT BARN, & SO MUCH MORE!
 |
|
 |
Login
|
Register
|
Login
|
Register


